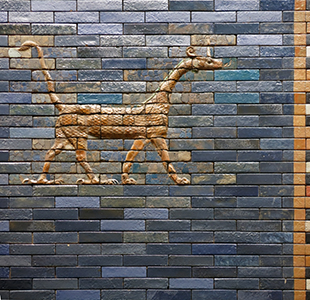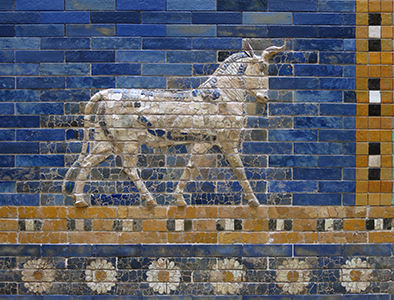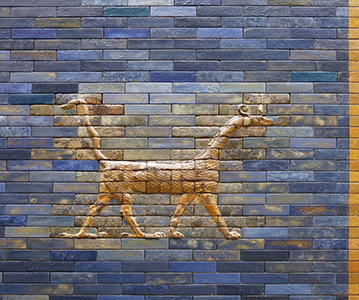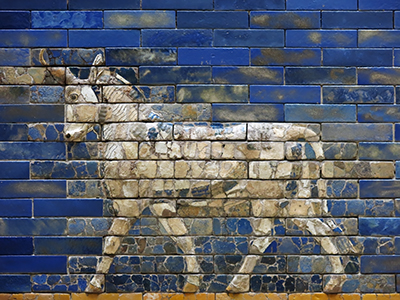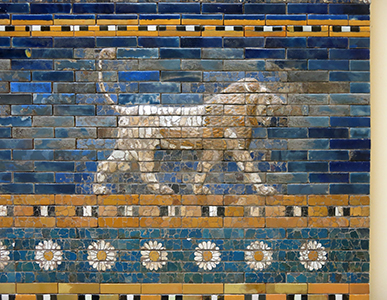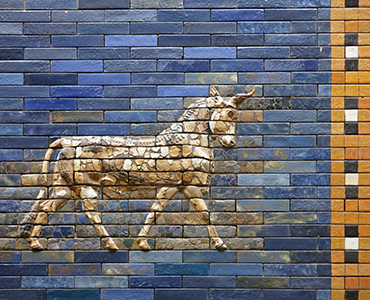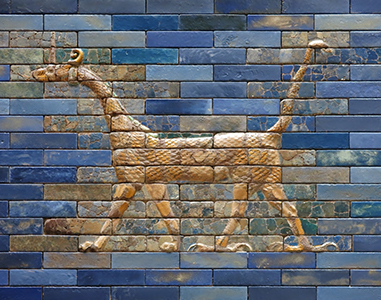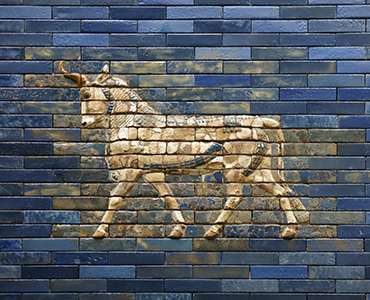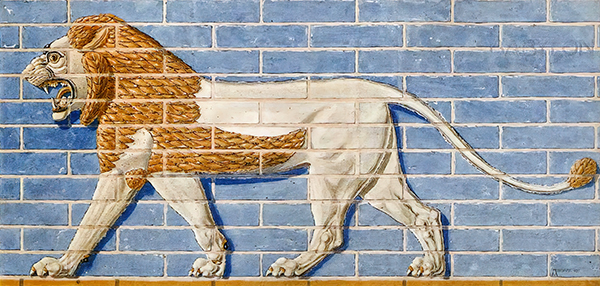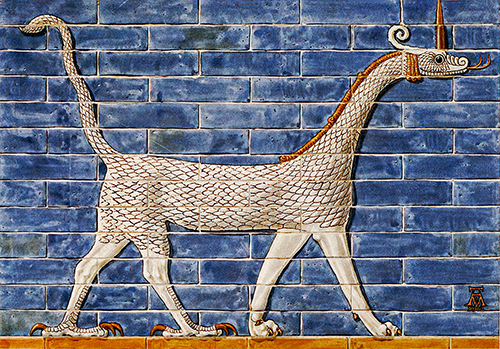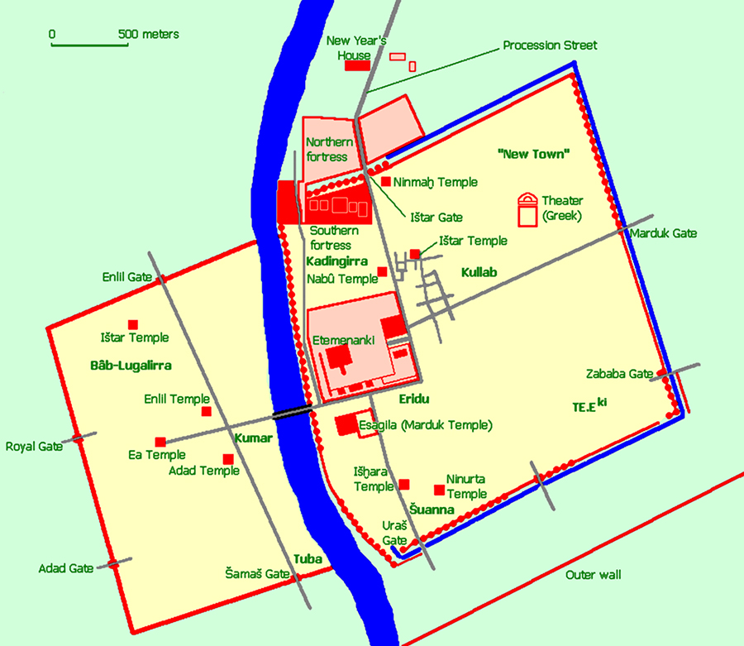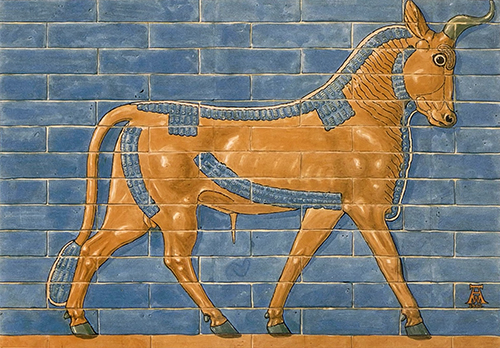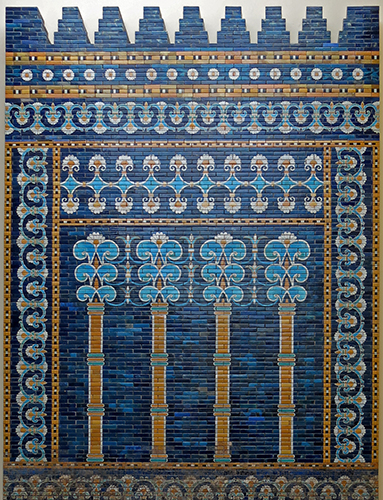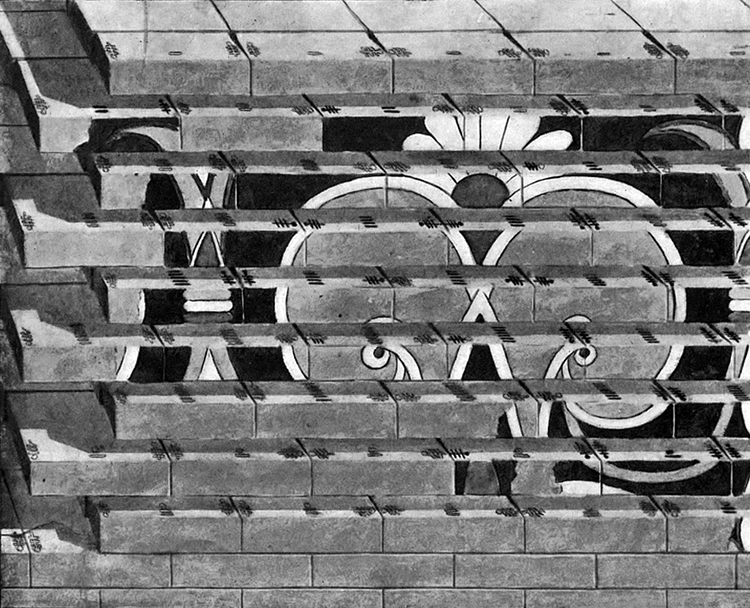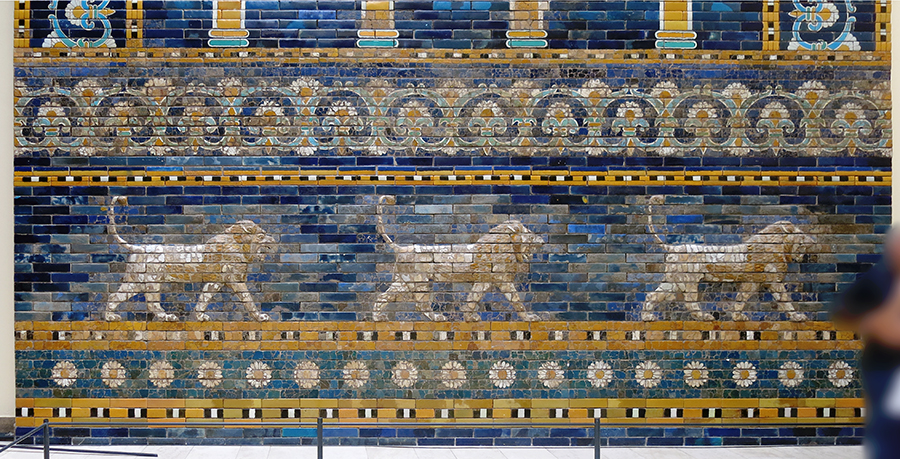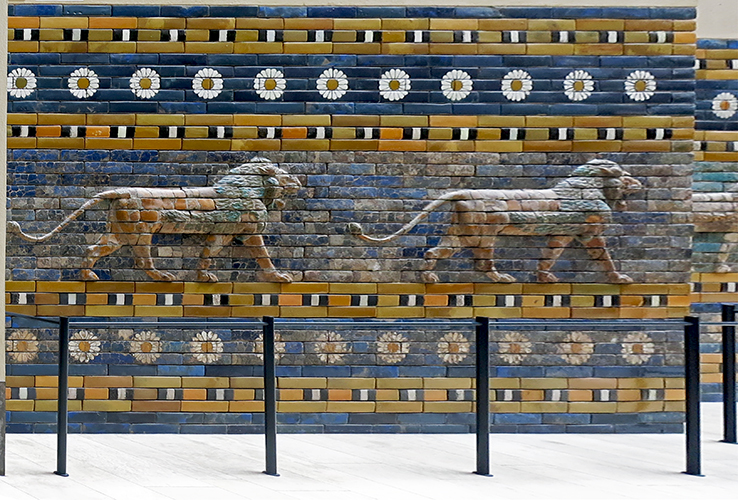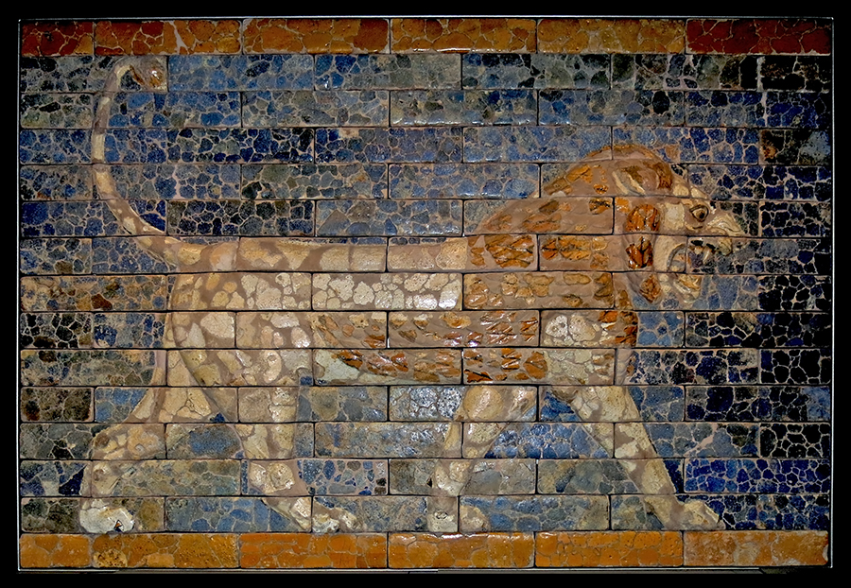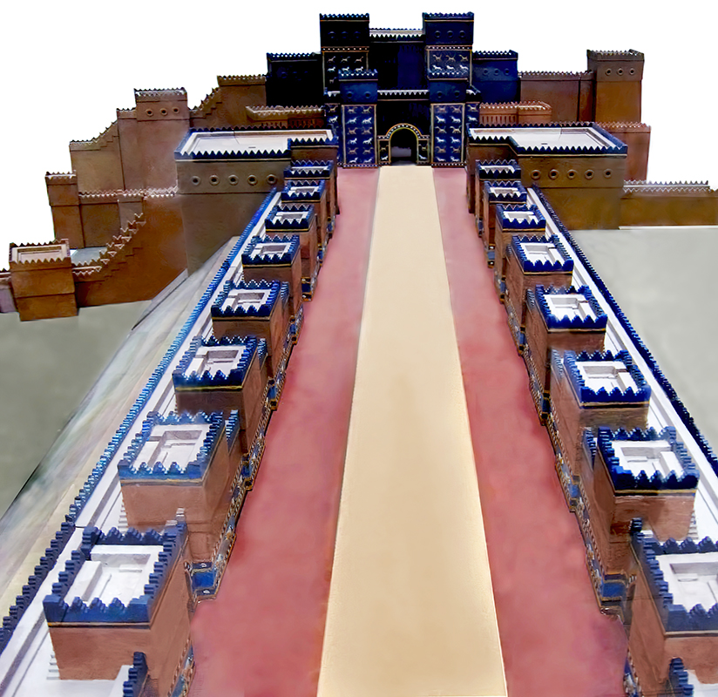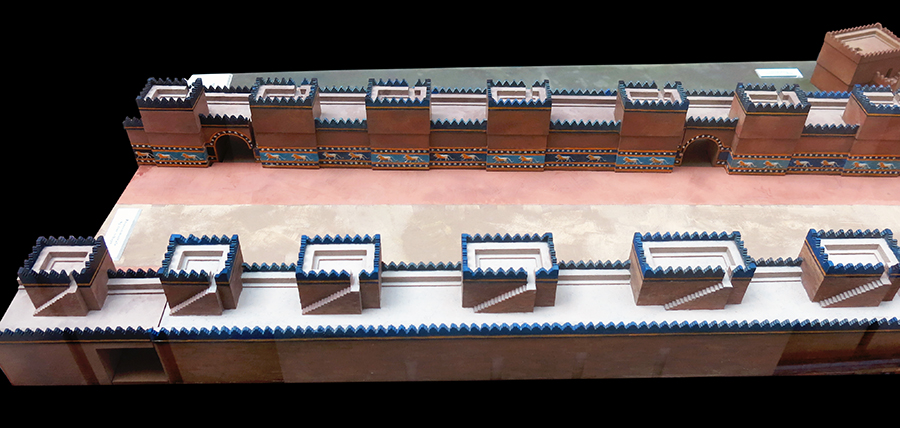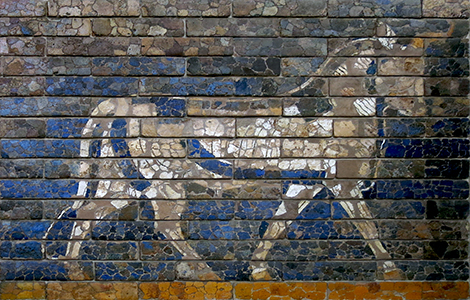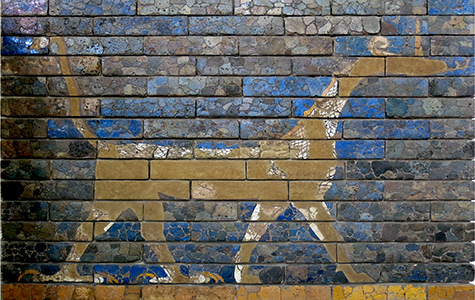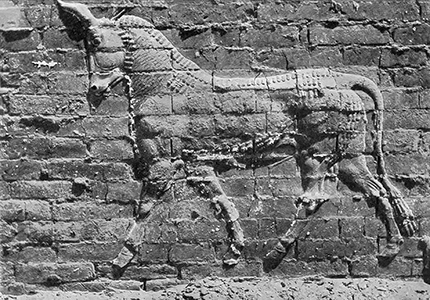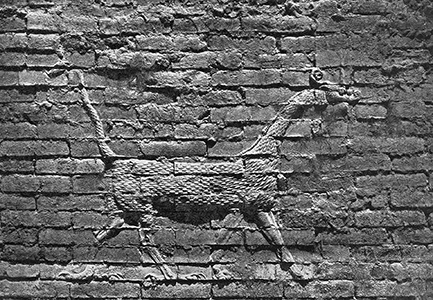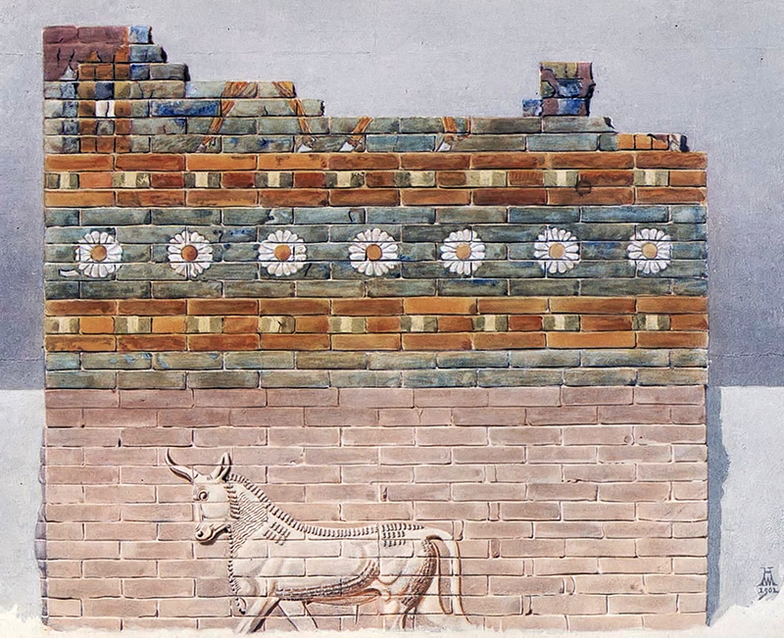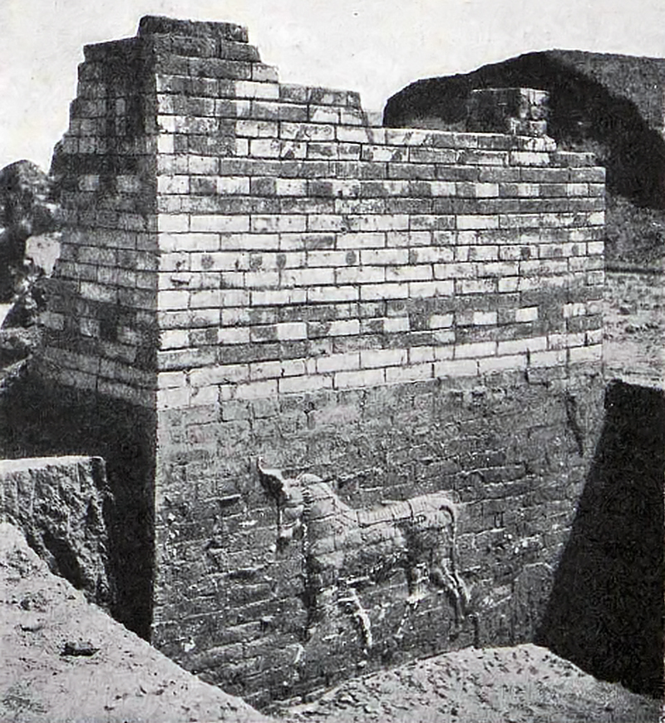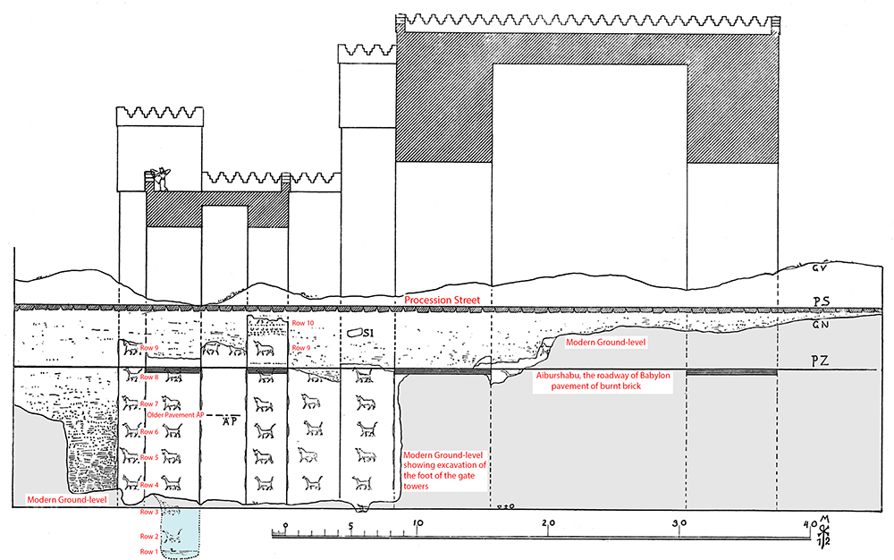Back to Don's Maps
 Back to Archaeological Sites
Back to Archaeological Sites
 The Neo-Assyrian Empire
The Neo-Assyrian Empire
 Ancient Mesopotamia
Ancient Mesopotamia
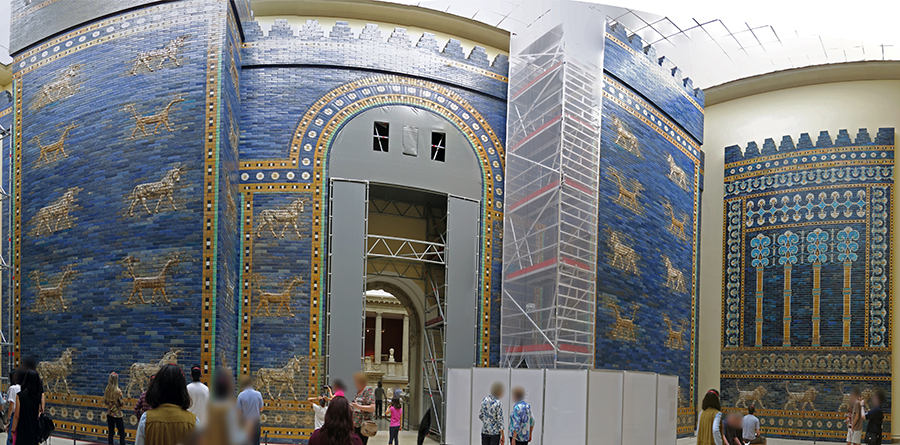
The Ishtar Gate
Photo: Don Hitchcock 2015
Source: Pergamon Museum, Berlin
The Ishtar Gate was the eighth gate to the inner city of Babylon. It was constructed in about 575 BCE by order of King Nebuchadnezzar II on the north side of the city. It was part of a grand walled processional way leading into the city. The walls were finished in glazed bricks mostly in blue, with animals and deities in low relief at intervals.
The German archaeologist, Robert Koldewey led the excavation of the site from 1904 - 1914. Wanting to justify the large investment that had been provided by the German Oriental Society, another archeologist involved in the excavation, Walter Andrea used his connections with both the German intelligence and with local Iraqi tribal sheikhs to smuggle the remains out of Iraq under the nose of the Ottoman authorities. The Gate's ceramic pieces were disassembled according to a numbering system and then packed in straw in coal barrels in order to disguise them. These barrels were then transported down the Euphrates River to Shatt al-Arab, where they were loaded onto German ships and taken to Berlin.
After the end of the First World War in 1918, the smaller gate was reconstructed in the Pergamon Museum. The gate is 50 feet high, and the original foundations extended another 45 feet underground. The reconstruction of the Ishtar Gate in the Pergamon Museum is not a complete replica of the entire gate. The original structure was a double gate with a smaller frontal gate and a larger and more grandiose secondary posterior section. The only section on display in the Pergamon Museum is the smaller frontal segment.
Other panels from the facade of the gate are located in many other museums around the world, including various European countries and the United States.
Text above adapted from Wikipedia.
Closeups of some of the glazed bricks on the Ishtar Gate, including bulls, lions, and the mythological mušḫuššu
It would appear that many of the bricks have had to be recreated by modern potters to complete the wall. Note the textured appearance of the bricks near the figures, and the smooth surface and clear colours of some of the rest of the bricks.
Note that these are glazed bricks, not tiles. The lack of mortar lines (which are typical in brickwork) was achieved by having the bricks slightly wedge shaped front to back on top and bottom, and on the sides. The mortar (a layer of asphalt and a layer of mud) was placed only half way towards the front for each brick.
Over every course of brick was a thin layer of asphalt, and above this an equally thin layer of mud and then another course of bricks. The joints of the course, which are from 10 to 15 mm thick, were also formed of asphalt and mud. In every fifth course a matting made of reeds, the stalks of which have been split and rendered flexible by beating, was substituted for the mud. The matting itself had rotted, but the impression left on the asphalt was still perfectly fresh and recognisable. In appearance it corresponded exactly with the ordinary matting in use in the neighbourhood today.
Photo: Don Hitchcock 2015
Text: Don Hitchcock and Koldewey (1914)
Source: Pergamon Museum, Berlin
The coloured bricks of the Procession Street were one of the main reasons for organising a major expedition and excavation to Babylon.
This lasted for 16 years, from 1899 through 1914. Finely coloured fragments which made their appearance in great numbers were the first obvious discoveries when the original trench was dug. This was followed by the discovery of the eastern of the two parallel walls, the pavement of the Processional Roadway, and the western wall, which provided Koldewey with the necessary orientation for further excavations.
Artist: Walter Andrae
( The logo of the artist is a W inside an A. The logo for this particular painting has been appended with the name Andrae. Walter Andrae was the assistant to Koldewey, helped to smuggle the Gate out of Egypt, and went on to run digs of his own at Assur, Hatra, and Shuruppak. He was curator of a wing of the Pergamon Museum, Vorderasiatisches Museum Berlin, and the publisher of many books. He was an artist, and a trained architect.
My sincere thanks to DonnaLee Cannon, (pers. comm.) who was able to make the appropriate connections above. My search for the artist had led nowhere, and I am very grateful for her help in this and many other matters on my website - Don )
Photo and text: Koldewey (1914)
The mušḫuššu (formerly erroneously also read as sirrušu or sirrush) or mushkhushshu, is a creature from ancient Mesopotamian mythology. As indicated by the Babylonian name it is a 'walking serpent'. A striking feature is the scaly coat and the great tail of a serpent's body. The head with the forked tongue is purely that of a serpent, and is in fact that of the horned viper, so common in Arabia, which bears the two erect horns, of which, as in the case of the bulls, only one is visible in the purely profile attitude.
Behind lie two spiral combs similar to those so generously bestowed on the heads of the frequently represented Chinese dragon. The tail ends in a small curved sting. The legs are those of some high-stepping feline animal, probably a cheetah. The hinder feet are those of a strong raptorial bird with powerful claws and great horny scales. But the tarsal joint is not that of a bird but of a quadruped, and the metatarsals are not anchylosed (grown together into one), or only very slightly at the distal end. It is remarkable that, in spite of the scales, the animal possesses hair. Three corkscrew ringlets fall over the head near the ears, and on the neck, where a lizard's comb would be, is a long row of curls.
This conjunction of scales and hair, as well as the marked difference between the front and hinder extremities, is very characteristic of the prehistoric dinosaur. Also the small size of the head in comparison with the rest of the body, the carriage and disproportionate length of the neck, all correspond with the distinctive features of this extinct animal. The 'sirrush' is a proof of an unmistakeable self-creative genius in this ancient art, and far exceeds all other fantastic creatures in the uniformity of its physiological conceptions. If only the forelegs were not so emphatically and characteristically feline, such an animal might actually have existed.
In the Babylonian pantheon of Nebuchadnezzar's time, Marduk occupied a very prominent position.
To him belonged Esagila, the principal temple of Babylon, and to him Nebuchadnezzar consecrated the Procession
Street and the Ishtar Gate itself. His animal, the sirrush, frequently appears on carvings of this period, such as the seals and boundary stones.
This 'dragon of Babylon' was the far-famed animal of Babylon, and fits in admirably with the well-known story in the Apocrypha of Bel and the Dragon. One may easily surmise that the priests of Esagila kept some reptile, probably an arval, which is found in this neighbourhood, and exhibited it in the semi-darkness of a temple chamber as a living sirrush. In this case there would be small cause for wonder that the creature did not survive the concoction of hair and bitumen administered to it by Daniel.
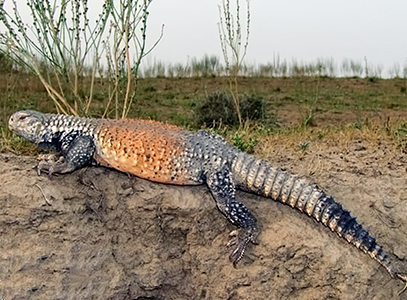
( I have been unable to find any reference for the arval. The closest I can find to a candidate is Saara loricata, the Mesopotamian spiny-tailed lizard, left, which can grow to a length of 52 cm. Apart from the short legs of this lizard compared with the sirrush, it is remarkably similar, with a scaled skin and long tail, with similar claws, and like many other lizards (and the sirrush) has a forked tongue - Don )
Photo: Omid Mozaffari
Permission: Public Domain
The narrative of the dragon (Daniel 14:23–30):
23 Now in that place there was a great dragon, which the Babylonians revered.
24 The king said to Daniel, ‘You cannot deny that this is a living god; so worship him.’
25 Daniel said, ‘I worship the Lord my God, for he is the living God.
26 But give me permission, O king, and I will kill the dragon without sword or club.’ The king said, ‘I give you permission.’
27 Then Daniel took pitch, fat, and hair, and boiled them together and made cakes, which he fed to the dragon. The dragon ate them, and burst open. Then Daniel said, ‘See what you have been worshipping!’
Artist: Walter Andrae
Photo and text: Koldewey (1914)
Additional text: Wikipedia
Map of Babylon, showing the Ishtar Gate
Photo: Jona Lendering
Permission: CC0 1.0 Universal
The bull is the sacred animal of Ramman, the weather god. A pair of walking bulls often form the base on which his statue stands, or his emblem the lightning is frequently placed on the back of a recumbent bull.
Artist: Walter Andrae
Photo: Koldewey (1914)
The upper part of the right hand panel beside the Ishtar Gate.
Photo: Don Hitchcock 2015
Source: Pergamon Museum, Berlin
Brickie's marks.
An ingenious method for completing the jig saw puzzle of the finished, glazed bricks when they came back from the kiln was devised.
The markings using a poor, somewhat blackened glaze, are on the upper face of the bricks, and consist of numerals combined with dots.
The signs which distinguish the courses are in the centre. For the volutes shown, as in the colour photograph of the right hand wall above: of the central signs that mark the courses, the top course of the upper row of volutes has one stroke, the second has two, and so on, up to seven. The seven courses of the lower row of volutes are numbered in the same way, but the groups of strokes are topped by a dot to distinguish them from those of the upper series.
The signs for the lateral arrangement are close to the vertical joints, and are rather like a DIY furniture kit, where A matches with A, B with B and so on. In this case symbols easily distinguished from one another are placed on each end of the bricks, showing the brick layer which brick butts up against the preceding brick as they are laid.
Further, in order to get a tight fit for the bricks, they were made slightly wedge shaped, which allowed the front of the bricks to meet in close alignment.
The joints between the courses were laid in mud over asphalt, which does not extend to the front of the building, but stops at a distance of half a brick, thus avoiding any blotching of the face of the wall, and eliminating the mortar line. In addition to the black outlines and the dark blue ground, the colours employed are white, light blue, yellow, and red. The red has now everywhere the appearance of green.
( this green colour can be seen in one of the inner layers outlining the arched doorway and the corners of the walls of the Ishtar Gate above - Don )
The red colour can sometimes be seen in large drops of broken glaze which show a core of brilliant red coated with a green layer, which is typically two to three millimetres thick.
Photo and adapted text: Koldewey (1914)
The Ishtar Gate
The lower part of the right hand panel beside the Ishtar Gate.
Photo: Don Hitchcock 2015
Source: Pergamon Museum, Berlin
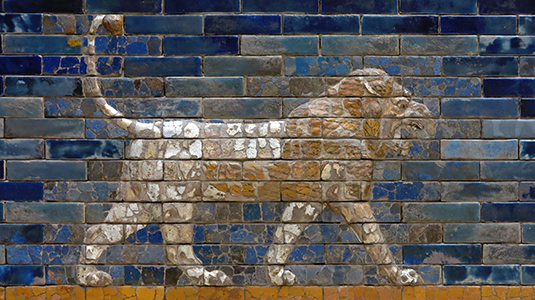
One of the lions from the part of the Ishtar Gate in the image above.
Photo: Don Hitchcock 2015
Source: Pergamon Museum, Berlin
The Procession Street of Babylon
Built during the reign of Nebuchadnezzar II (604 BC - 562 BC)
The Procession Street of Babylon which served as the northern entrance way into the city, and during the New Year Festival as a cultic route, ran through the Ishtar Gate leading through the inner city to the Marduk sanctuary and ending at the bridge across the Euphrates.
Only the 250 m long section running between the high walls of the palace and the fortifications was thoroughly excavated by the German archaeologist mission 1899 - 1917. Thus, the foundation plan, debris from the walls, and the pavement composed of white limestone and red breccia blocks were found.
Within this part, a 180 m long section on both walls can be proven to have been decorated on opposite sides with coloured reliefs of lions, the sacred animal of the goddess Ishtar. In the museum, only a relatively short section of the wall, 30 m long and 8 m wide, was reconstructed using the original fragments. The original width of the processional street was 20 - 24 m.
Photo: Don Hitchcock 2015
Text and source: Pergamon Museum, Berlin
The bricks represented lions advancing to right or to left, according to whether they were on the eastern or western wall. Some of them were white with yellow manes, and others yellow with red manes, of which the red has now changed to green owing to decomposition.
The ground is either light or dark blue, the faces, whether seen from the left or the right, are all alike, as they have been cast in a mould. The walls were plundered for brick, but they were not so completely destroyed as to prevent the observation that they were provided with towers that projected slightly and were obviously placed at distances apart equal to their breadth.
Black and white lines in flat enamel on the edges of the towers divided the face of the two walls into panels, defining the divisions made by towers in the two long friezes of 180 metres, the plinth was decorated with rows of broad leaved rosettes.
As the lions are about two metres long, it is possible that each division contained two lions. That would give 60 lions at each side, a total of 120 which agrees well with the number of fragments found.
These lions, at the far left hand end of the Processional Way, show the green colouration when the red glaze deteriorates.
Photo: Don Hitchcock 2015
Source: Pergamon Museum, Berlin
Glazed brick panel showing a roaring lion from the Throne Room of Nebuchadnezzar II.
King Nebuchadnezzar II commissioned major building projects in Babylon to glorify the capital of his empire. Glazed bricks in bright shades of blue, yellow and white were favoured for public monuments in order to emphasise both divine and royal power.
The Processional Way and the Ishtar Gate linked the city's outer fortifications to Nebuchadnezzar's Southern Palace. Beyond them stood the main temples and the great ziggurat tower which stretched seven storeys high. The roaring lions on the walls of the Processional Way and the Palace Throne Room represent Nebuchadnezzar himself.
Reign of Nebuchadnezzar II, 605 BC - 562 BC.
Photo: Don Hitchcock 2015
Source and text: Original, card at the British Museum, http://www.britishmuseum.org/, © Trustees of the British Museum, CC BY-NC-SA 4.0
On loan from Vorderasiatisches Museum, Berlin
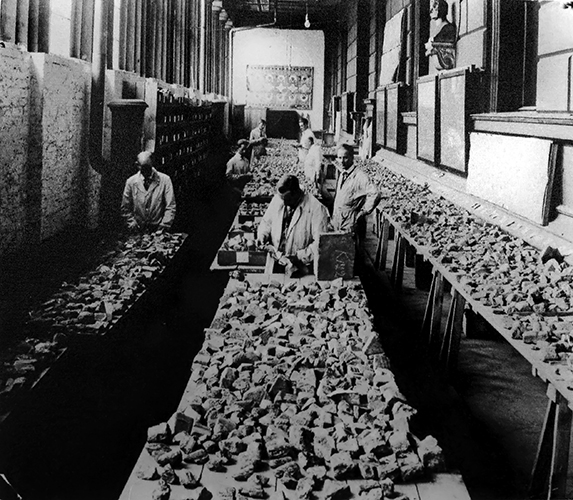
Finds excavated by Robert Koldewey at Babylon between 1902 and 1914 arrived in Berlin, packed in crates. Staff spent years painstakingly joining fragments of glazed brick together to recreate Nebuchadnezzar's glorious vision.
( The man at centre front examining tiles may well be Walter Andrae, assistant to Koldewey at Babylon - Don )
Photo: © Vorderasiatisches Museum - SMB
Rephotography: Don Hitchcock 2015
Source and text: poster at the British Museum, http://www.britishmuseum.org/, © Trustees of the British Museum, CC BY-NC-SA 4.0
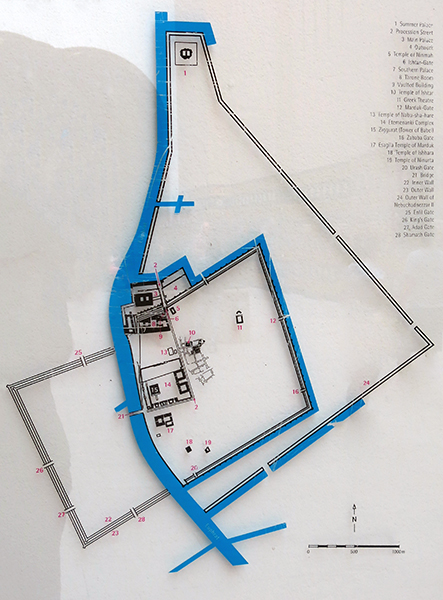
Plan of Babylon
Note that the main part of Babylon was bordered on one side by the Euphrates River, and was surrounded on the other three sides by a canal, which was primarily for defence from enemies, but would also have been useful for ferrying people and goods from one part of Babylon to another.
The water surrounding the main part of the city was crossed by several bridges, which could have been quickly destroyed if the city was threatened by enemies.
Photo: Don Hitchcock 2015
Source: Pergamon Museum, Berlin
Text: Don Hitchcock
A detailed model of the Procession Street and the inner and outer Gates of Ishtar.
Note the sixteen towers lining the Procession Street, with access and crenellated parapets to allow archers to guard the street from high vantage points if necessary.
Photo:Gryffindor
Permission: The photographer has graciously released this image into the public domain
Source: Pergamon Museum, Berlin
This view shows the detailed layout of the towers, with access via a staircase, and a sunken section in the middle for soldiers to stand, with a broad, strong shelf on which to lay spare weapons and arrows easy to hand.
The model is painstakingly detailed, with the parade of lions shown clearly, and faithfully coloured.
However, the modellers have the lions striding away from the Ishtar Gate, the opposite direction to that assumed by earlier researchers.
King (1919) says that the lions were represented advancing southwards towards the Ishtar Gate. He writes that 'Leading as they did to the bulls and dragons of the gateway, we can realise in some degree the effect produced upon a stranger entering the inner city of Babylon for the first time.'
Koldewey (1914) says that 'the tiles (bricks) represented lions advancing to right or to left according to whether they were on the eastern or the western wall.' If they were advancing to the right on the eastern wall, or to the left on the western wall, they would be approaching the Ishtar gate, not striding away from it.
At the same time, the display in the Pergamon Museum has the Ishtar Gate and the Processional Street (separated by another passageway) in the same direction as the model - that is, the lions are parading away from the Ishtar Gate. I find this confusing.
Photo and text: Don Hitchcock 2015
Source: Pergamon Museum, Berlin
These decorations are from the second phase of the three phases of the building of the wall, consisting in this case of glazed bricks but with no modelling.
Even though the foundations of the Ishtar Gate were not visible in antiquity, they bore figural decoration featuring striding bulls and dragons (mushkhushshu). This was the result of work on an extension of the nearby palace of Nebuchadnezzar II which involved dumping debris on the terrain surrounding the gate, thereby raising the ground level and covering the lower courses. In this manner, successive phases of the gate's decoration were preserved for posterity already in Babylonian times.
Bulls and dragons (mushkhushshu) composed of unglazed, moulded bricks decorated the earliest, lowest courses of the walls. During the next (second) building phase, the same figures were represented in coloured glaze on flat bricks. Then the ground around the gate rose even higher. The courses of the third building phase of the gate, as in the famous 'Ishtar Gate', employed glazed, moulded bricks to depict the dragons (mushkhushshu), bulls, and lions, in colourful raised relief. Both earlier building phases document technological and artistic developments which occurred over a very short timespan.
Dimensions: Bulls, length 142 cm, height 108 cm. Dragons, length 160 cm, height 109 cm.
Photo: Don Hitchcock 2015
Source and text: Pergamon Museum, Berlin
(left) Unenamelled bull from the first phase of building, the lowest courses of the walls.
(right) Unenamelled mushkhushshu or sirrush or dragon from the first phase of building, the lowest courses of the walls.
It should be noted that the mortar joints in these photos are relatively thick, and some of the mortar (asphalt and mud) has been squeezed out of the joints to project from the wall. This problem was addressed in the third phase, when the bricks were made slightly wedge shaped (top and bottom, left and right) and the asphalt and mud mortar was placed only on the 'back' half of the bricks, which meant that even if the wall settled, as it has here, the mortar would, if anything, be squeezed to the interior of the wall, and the joints became very thin or non-existent, creating a much better finish.
So in phase one, we had these modelled animals in relief, unglazed.
In phase two, we had glazed bricks, still rectangular in all respects, with no moulding, no relief.
In phase three we had the lot - wedge shaped bricks (with a rectangular face) which were a much better design, moulding of the three types of animal - lions, bulls, and dragons, and superb glazing in many colours of the moulded animals and the flat tiles surrounding them, with an overall brilliant blue background, setting off the animals perfectly.
Photo: Koldewey (1914)
These are important images. The unenamelled bull from the photo above this pair is here shown in context. It represents the moment when phase one, of unenamelled reliefs, was replaced by phase two, of enamelled but flat bricks. Both the photo and the painting were seen as important additions, and rightly so, to a wonderful book by a dedicated researcher. The unenamelled bull is from row 9 in the diagram below, and the enamelled flat brick bull is from row 10.
Note that the poor mortar jointing in phase one was replaced by professional jointing in phase two (though still with significant thickness, as in modern brick buildings).
In phase three, for the towers of the Ishtar Gate, the jointing thickness was made as close to zero as possible by careful moulding of the bricks, and by specially designed mortaring.
This fragment, which was the highest portion of the gate preserved, is from the east side of the second doorway of the outer gate. It stands just below the final pavement level, and only the upper portion is enamelled.
However, with regard to the poor mortar jointing, King (1919) notes the following:
In the greater part of the structure that still remains in place, it is apparent that the brickwork was very roughly finished, and that the bitumen employed as mortar has been left where it has oozed out between the courses. The explanation is that the portions of the gateway which still stand are really foundations of the building, and were always intended to be buried below the pavement level. It is clear that the height of the road-way was constantly raised while the building of the gate was in progress, and there are traces of two temporary pavements, afterwards filled in when the final pavement level was reached. The visible portion of the gate above the last pavement has been entirely destroyed, but among its debris were found thousands of fragments of the same two animals, but in enamelled brick of brilliant colouring, white and yellow against a blue ground. Some of these have been laboriously pieced together in Berlin, and specimens are now exhibited in the Kaiser Friedrich Museum and in the Imperial Ottoman Museum at Constantinople.Artist (upper image): Walter Andrae
Photo (lower image): Koldewey (1914)
Text: Don Hitchcock
Additional text: King (1919)
Section through the Ishtar Gate.
The succession of the rows may be schematised thus:
Procession Street of pavement of Shadu and Turminabanda stone. (see below)
Row 10. Bulls in flat enamel, the top row of those found still in situ.
Row 9. Bulls in brick relief, carefully worked.
Older road pavement of burnt brick.
Row 8. Sirrush in brick relief
Row 7. Bulls in brick relief
Traces of an older pavement (?).
Row 6. Sirrush in brick relief.
Row 5. Bulls in brick relief.
Row 4. Sirrush in brick relief.
Row 3. Bulls in brick relief.
Row 2. Sirrush in brick relief, in 1910 only above water level.
Row 1. Bulls in brick relief, in 1910 only above water level.
Note that Koldewey (1914) posits three rows above the Procession Street, numbered as rows 11 to 13, of alternating rows of Sirrush (lowest, flat enamel), then a row of enamelled relief of Bulls, and then a row of enamelled relief of Sirrush. However the Ishtar Gate as reconstructed shows five alternating rows of Bulls and Sirrush, with the lowest row being of Bulls.
Shadu stone: a fine hard limestone which may have been brought from the neighbourhood of Hit or Anah, where a similar stone is quarried, and transport by river would present little difficulty.
Turminabanda stone: white breccia, used as paving stones, and give the impression of being intended for wheel traffic, but those that are still in situ do not show the slightest traces of being used for any such purpose, they are merely polished and slippery with use. Hall (1930) suggests that it is possibly from East Anatolia.
King (1919) writes that the slabs that are still in place are polished with hard use, but, unlike the pavements of Pompeii, show no ruts or indentations such as we might have expected from the chariots of the later period. It is possible that, in view of its sacred character, the use of the road was restricted to foot passengers and beasts of burden, except when the king and his retinue passed along it through the city. And in any case, not counting chariots of war and state, there was probably very little wheeled traffic in Babylonia at any time.
Here is the original drawing
by Koldewey (1914) without the additional text in red.
Photo and text: Koldewey (1914)
Additional text: Hall (1930), King (1919)
King (1919) writes:
Before the Neo-Babylonian period the Ishtar Gate had defended the northern entrance to the city, and was probably a massive structure of unburnt brick without external decoration. But with the building of the outer city-wall, it stood in the second line of defence. And as Nebuchadnezzar extended the fortifications of the Citadel itself upon the northern side, it lost still more of its strategic importance, and from its interior position became a fit subject for the decorator's art.
The whole course of the roadway through these exterior defences he flanked with mighty walls, seven metres thick, extending from the gate northwards to the outermost wall and moat. Their great strength was dictated by the fact that, should an enemy penetrate the outer city-wall, he would have to pass between them, under the garrison's fire, to reach the citadel-gate. But these, like the gate itself, formed a secondary or interior defence, and so, like it, were elaborately decorated.
The side of each wall facing the roadway was adorned with a long frieze of lions, in low relief and brilliantly enamelled, which were represented advancing southwards towards the Ishtar Gate. The surface of each wall was broken up into panels by a series of slightly projecting towers, each panel probably containing two lions, while the plinth below the Lion Frieze was decorated with rosettes. There appear to have been sixty lions along each wall. Some were in white enamel with yellow manes, while others were in yellow and had red manes, and they stood out against a light or dark blue ground. Leading as they did to the bulls and dragons of the gateway, we can realise in some degree the effect produced upon a stranger entering the inner city of Babylon for the first time.
Such a stranger, passing within the Ishtar Gate, would have been struck with wonder at the broad Procession Street, which ran its long course straight through the city from north to south, with the great temples ranged on either hand. Its foundation of burnt brick covered with bitumen is still preserved, upon which, to the south of the gateway, rested a pavement of massive flags, the centre of fine hard limestone, the sides of red breccia veined with white.
( note that King is here talking of a red breccia on the sides, while Koldewey talks of white breccia as part of the main road surface - Don )
In inscriptions upon the edges of these paving slabs, formerly hidden by their asphalt mortar, Nebuchadnezzar boasts that he paved the street of Babylon for the procession of the great lord Marduk, to whom he prays for eternal life. The slabs that are still in place are polished with hard use, but, unlike the pavements of Pompeii, show no ruts or indentations such as we might have expected from the chariots of the later period. It is possible that, in view of its sacred character, the use of the road was restricted to foot passengers and beasts of burden, except when the king and his retinue passed along it through the city. And in any case, not counting chariots of war and state, there was probably very little wheeled traffic in Babylonia at any time.
When clear of the citadel the road descends by a gradual slope to the level of the plain, and preserving the same breadth, passes to the right of the temple dedicated to Ishtar of Akkad.
As it continues southward it is flanked at a little distance on the east by the streets of private houses, whose foundations have been uncovered in the Merkes mound;[116] and on the west side it runs close under the huge peribolos of E-temen-anki, the Tower of Babylon.
As far as the main gate of E-temen-anki its foundation is laid in burnt brick, over which was an upper paving completely formed of breccia. The inscription upon the slabs corresponds to that on the breccia paving stones opposite the citadel; but they have evidently been re-used from an earlier pavement of Sennacherib, whose name some of them bear upon the underside.
This earlier pavement of Babylon's Sacred Way must have been laid by that monarch before he reversed his conciliatory policy toward the southern kingdom. At the south-east corner of the peribolos the road turns at a right angle and running between the peribolos and E-sagila, the great temple of the city-god, passes through a gate in the river-wall built by Nabonidus, and so over the Euphrates bridge before turning southward again in the direction of Borsippa.
This branch road between the Tower of Babylon and E-sagila is undoubtedly the continuation of the procession-street. For not only was it the way of approach to Marduk's temple, but its course has been definitely traced by excavation. But there can be no doubt that the upper portion of the road, running north and south through the city, was continued in a straight line from the point where the Sacred Way branched off. This would have conducted an important stream of traffic to the main gate in the southern city-wall, passing on its way between the temples dedicated to the god Ninib and to another deity not yet identified.
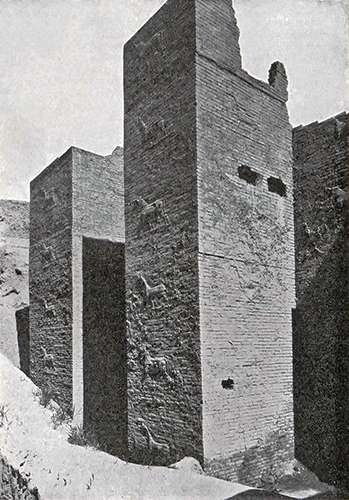
Eastern towers of the Ishtar Gate
Photo and text: Koldewey (1914)
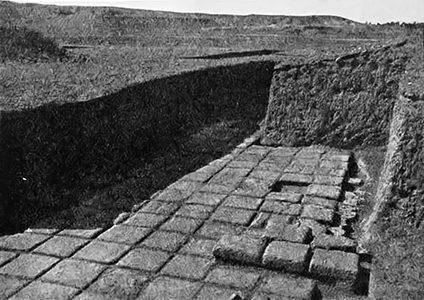
View of the Procession Street, east of Etemenanki, and close to the geographical centre of Babylon.
Photo and text: Koldewey (1914)
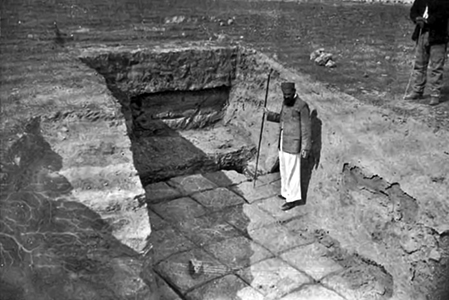
View of the Sacred Way of Babylon, laid with the same square tiles used on the Procession Street.
King does not specify where this small excavation was done, but it may have been part of the Sacred Way on the branch road between the Tower of Babylon and E-sagila, or perhaps on the continuation of the Sacred Way on the western side of the Euphrates.
Photo: King (1919)
References
- Fenollós J. et al., 2005: Etemenanki: nuova ipotesi di ricostruzione dello ziggurat di Nabucodonosor II nella cittá di Babilonia, (PDF). ISIMU: Revista sobre Oriente Próximo y Egipto en la antigüedad: 201–216.
- Hall H., 1930: A Season's Work at Ur, Al-'Ubaid, Abu Shahrain-Eridu-and Elsewhere Being an Unofficial Account of the British Museum Archaeological Mission to Babylonia, 1919, ISBN 9781138817838
- King L., 1919: A History of Babylon, from the Foundation of the Monarchy to the Persian Conquest, History of Babylonia vol. 2
- Koldewey R., 1914: The excavations at Babylon, Publisher London : Macmillan and Co.
- Seidl U., 1989: Die babylonischen Kudurru-Reliefs: Symbole mesopotamischer Gottheiten, Zurich Open Repository and Archive, University of Zurich Main Library
Back to Don's Maps
 Back to Archaeological Sites
Back to Archaeological Sites
